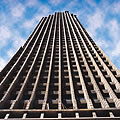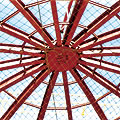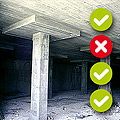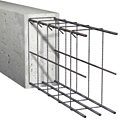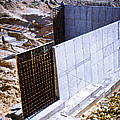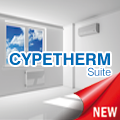What is Cype?
As a result of this work, CYPE occupies a leading position within the sector, offering a variety of programs that stand out due to the wide range of casuistry that is dealt with, the reliability of the results and the ease with which they can be managed.
CYPE is a firm that develops and distributes technical software for Architecture, Engineering and Construction professionals.
CYPE’s journey began in 1983 with an intense activity in the field of engineering and structural analysis, which motivated the computer development of applications to cover its own needs and those of its clients. The success of these programs led the company to concentrate its activity in the development, commercialisation and distribution of technical software.
View BrochureWhy Cype?
CYPECAD
Program that carries out the analysis and design of reinforced
concrete and steel structures, subject to horizontal and vertical loads, for homes,
buildings and civil work projects. Its use guarantees maximum analysis reliability and
optimum drawing design.
The geometry of the structure can be introduced automatically. The user can personalise
the design and edit the elements that have been introduced, with the on-screen support
provided: numerous help options and error and warning texts. Provides very complete and
precise construction drawings of the structure.CYPECAD is adapted to the latest national
and international construction codes.
CYPE 3D
It is an agile and efficient program brought about to carry out the
design of three dimensional structures composed of steel and timber bars, and their
foundations, which includes pad footings, pile caps and strap and tie
beams.Additionally, these can be redesigned and so obtain their maximum optimisation.
It has been adapted to national and international steel,timber, aluminium and
concrete construction codes. The program carries out the analysis, design and check of
the fire resistanc of timber sections. Performs a seismic analysis of the structure
(Modal Spectral Analysis)according to national and international codes. Second order
effects (P-delta) are considered with wind and seismic loads.
Punching shear verification
Punching shear verification is a program that checks the Failure
Limit State of concrete for punching shear in flat and waffle slabs exposed to
concentrated loads from rectangular or circular supports.
The program can check
slabs with or without transverse punching shear reinforcement, takes into account the
presence of openings or lightweight zones in the slab, and the position of the supports
(internal, edge or corner).
Continuous beams
Continuous beams is a program which has been conceived to analyse, design and check continuous beam alignments of frames made out of concrete, and rolled, welded and cold-formed steel (with various floor slab arrangements) based on the introduced geometry of the alignment and loadcase of the acting forces. The program offers detailed ultimate limit state check reports and detailed drawings containing the corresponding reinforcement detailing.
View moreSoil retention elements
Simple and trustworthy programs for soil retention Reinforced concrete
cantilever walls. Program designed for the design and check of reinforced concrete
cantilever soil retaining walls. Provides the automatic optimum design of the geometry,
calculates the section reinforcement and carries out the geometric and reinforcement
design of the foundation.
Embedded retaining walls. This has been developed
for the design and check of generic embedded retaining walls composed of any material;
reinforced concrete, reinforced concrete secant pile walls, mini pile screen and steel
sheet piles. The program designs the reinforcement in the case of reinforced concrete
walls. An assistant is available to help introduce the data for the most common cases of
several basements levels in buildings. A simple assistant is also available for
buildings with one or two basement levels.
MEP and CYPERTHERM programs
Group of CYPE programs developed to carry out the thermal and energy analysis of buildings, and design their lighting,sound and fire extinguishing installations. The application that work with the 3D model of the building are integrated in the Open BIM workflow via the IFC4 standard.
View moreGallery


CYPECAD facilitated by model: study: Group NAZCAR, Albox (Almeria) Center geriatric "Virgin of the Rosary", Macael (Almeria)

CYPECAD facilitated by model: CYPE Dominican Republic, Eng. Rigoberto Medina happy. Metal pedestrian bridge, San Francisco de Macoris. Santo Domingo (Dominican Republic)

CYPECAD facilitated by model: CYPE Dominican Republic, Eng. Rigoberto Medina happy. Tower ride 14. Residential building of 16 levels. Santo Domingo (Dominican Republic)

CYPECAD facilitated by model: Lamco Ingénierie in Niamey. Draft Cabinet dental in Niamey (Niger)

CYPECAD facilitated by model: CYPE Dominican Republic, Eng. Rigoberto Medina happy. Tower Terrace of the garden. 14 Story residential building. Santo Domingo (Dominican Republic)

CYPECAD facilitated by model: Javier Rubio marble. Building of homes and retail in Andújar (Jaén)

CYPECAD facilitated by model: CYPE Dominican Republic, Eng. Rigoberto Medina happy. Sarasota Tower. Residential building of 15 levels. Santo Domingo (Dominican Republic)

Model of building facilities provided by: Javier Signes Orovay 8 Housing facilities project

CYPECAD facilitated by model: CYPE Dominican Republic, Eng. Rigoberto Medina happy. Atlantic Tower 22 Story residential building. Santo Domingo (Dominican Republic)

CYPECAD facilitated by model: Jorge Cebreiro (study efece architecture - A Coruña) Building with basement, ground floor, 4 plants and bajocubierta for 9 homes in As Pontes (A Coruña) built by ARECO constructions S.C.

CYPECAD facilitated by model: CYPE Dominican Republic, Eng. Rigoberto Medina happy. Ceiling high tower. Residential building of 15 levels. Santo Domingo (Dominican Republic)

CYPECAD facilitated by model: Carlos Faggion Residential building with 15 floors and basements in Brazil

CYPECAD and New Metal 3D facilitated by model: CYPE Ingenieros. The work of the study of architecture of Juan S. Pérez i Parra and José l. Frias Wamba. It's a sculpture with the geometry of the edges of an icosahedron, made of steel and concrete measures of 12,25 x 11.75 x 11,20 m

CYPECAD facilitated by model:Rafael r. Molina Moreno (DIF solutions, S.L.) Building of offices, shops and garages, located in the Industrial Estate of Granadal (Córdoba)

New Metal 3D facilitated by model:Antonio Martínez Deliturik Swing for children playgrounds in Elche (Alicante)

CYPECAD facilitated by model: Álvaro Ruiz sources Building 64 houses, premises and two basements of parking in San Fernando (Cádiz)

CYPECAD facilitated by model:Dujovne, Hirsh and Associates study Total height of 160 m and surface area of 57.190 m². Located in the neighborhood of Puerto Madero, Buenos Aires, Argentina

CYPECAD facilitated by model: CYPE Dominican Republic, Eng. Rigoberto Medina happy. Tower ride 14. Residential building of 16 levels. Santo Domingo (Dominican Republic)

CYPECAD facilitated by model: CYPE Ingenieros studies and projects Bridge over the ravine of Orgegia and Juncaret (Alicante)s

CYPECAD facilitated by model: CYPE Dominican Republic, Eng. Rigoberto Medina happy. Tower ride 14. Residential building of 16 levels. Santo Domingo (Dominican Republic)

CYPECAD facilitated by model: CYPE Dominican Republic, Eng. Rigoberto Medina happy. Tower ride 14. Residential building of 16 levels. Santo Domingo (Dominican Republic)

CYPECAD facilitated by model: CYPE Dominican Republic, Eng. Rigoberto Medina happy. Tower ride 14. Residential building of 16 levels. Santo Domingo (Dominican Republic)

CYPECAD facilitated by model: CYPE Dominican Republic, Eng. Rigoberto Medina happy. Tower ride 14. Residential building of 16 levels. Santo Domingo (Dominican Republic)

CYPECAD facilitated by model: CYPE Dominican Republic, Eng. Rigoberto Medina happy. Tower ride 14. Residential building of 16 levels. Santo Domingo (Dominican Republic)
Contact Us
Distributor for India:
FE Designs
#35, 2nd Floor,
Vanivilas Road, Basavanagudi,
Bangalore - 560004
Head Office
CYPE Ingenieros, S.A.
Tel.: (+34) 965 92 25 50
Fax: (+34) 965 12 49 50
Avda. Eusebio Sempere,
5 - 03003 Alicante - SPAIN

